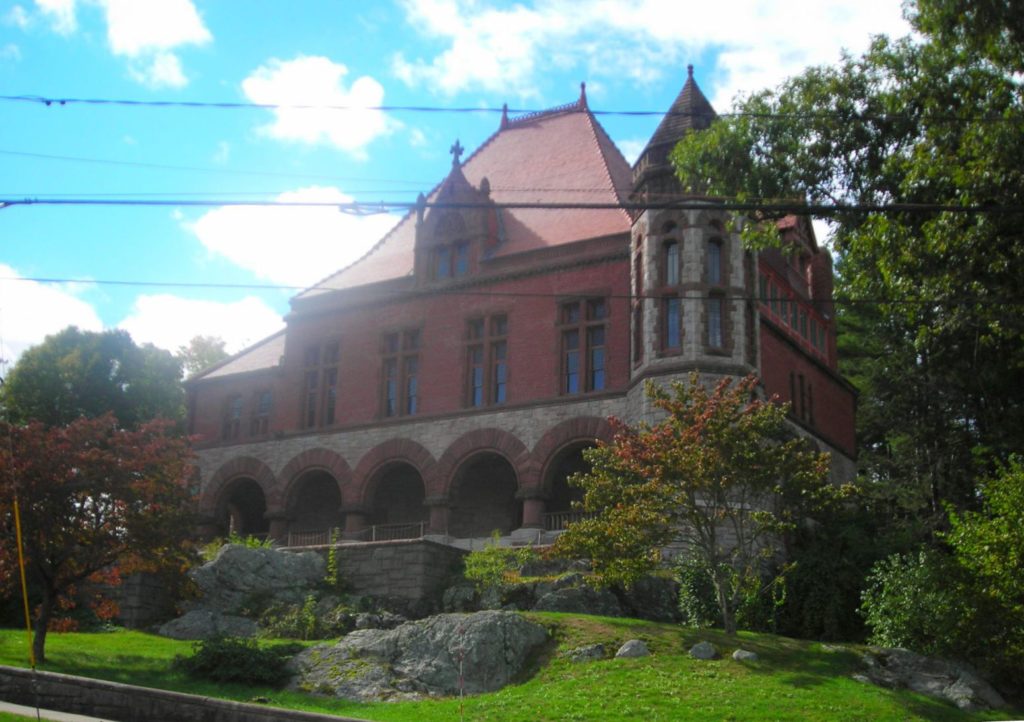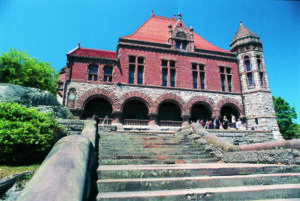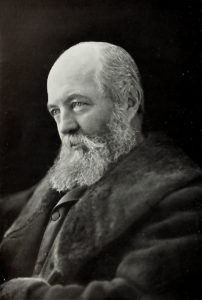
In a post that appeared here two day ago, discussed was the type and style of architecture of Oakes Ames Memorial Hall, which is widely regarded as one of the grandest and most magnificent special events venues to be found anywhere.

(Please click here to be taken to the post.)
Located 25 miles south of Boston, the hall is an excellent setting for events that range in size – from the small, with attendance as few as 10, to large events in which up to 200 attend.
Oakes Ames Memorial Hall (OAMH) was designed by Henry Hobson Richardson, among the greatest, most accomplished, and gifted architects in U.S. history.
Indeed, if there were a Mount Rushmore-like edifice celebrating the most influential architects in the history of our republic, it would have to include the carved visage and profile of H.H. Richardson.

As described in that recent post, OAMH – the building – is an example of Richardsonian Romanesque architecture.
Yes, H.H. Richardson created his own school of design, one inspired by and which integrated French, Italian, and Spanish architectural elements of the 11th, 12th, an 13th centuries.
Now, of course, the grounds on which OAMH sits – not as prominent a feature as the building it hosts, yet wondrously artistic – were designed by Frederick Law Olmsted, the “Father of American Landscape Architecture.”
(North Easton Village, where is located OAMH, contains five H.H. Richardson buildings, and scores of acres of land designed by Frederick Law Olmsted. If you click here you will be taken to a post that appeared on this site on May 29 and which celebrates another Olmsted space in North Easton.)
What inspired and guided Frederick Law Olmsted – aka FLO (with each letter pronounced) – and his work?
What are the primary characteristics of an FLO created landscape?
What do we see when we look at a scape of land that Olmsted planned?
Most fundamentally, Frederick Law Olmsted was a dedicated and enthusiastic student of nature – and sought to exalt and complement nature.
Olmsted was also influenced by the writer, landscape architect, and horticulturalist, Andrew Jackson Downing (1815-1852).
Indeed, it was at Downing’s home in Newburgh, NY, where Olmsted met the architect, Calvert Vaux. Olmsted and Vaux would co-design Central Park in New York.
Olmsted and Vaux sought to have a bust of Andrew Jackson Downing placed in Central Park as an expression of the debt the men and the design of the park owed to Downing. (A bust of Olmsted remains unplaced at the park.)
A valuable descriptor, one that delivers helpful insight, as to the essence and form that Olmsted transmitted to the places he created, is found in the following excerpt from the section, “Olmsted’s Philosophy,” at FrederickLawOlmsted.com:
…. He foresaw places with graceful undulating greensward and scattered growths of trees. He believed and promoted the idea that such an environment would promote a sense of tranquility. Olmsted’s vision was that the sense of calmness that would come from the park by his separation of the different landscape themes and conflicting uses.
“Olmsted applied these principles of separation and subordination more consistently than any other landscape architect of his era. Subordination was accomplished in his parks where carefully constructed walks and paths would flow through landscape with gentle grades and easy curves, thus requiring the viewer’s minimal attention to the process of movement. At the same time, many of the structures that Olmsted incorporated into his parks merge with their surroundings. Separation is accomplished in his park systems by designing large parks that were meant for the enjoyment of the scenery. Smaller recreational areas for other activities and where ‘park ways’ handle the movement of pedestrians and vehicular traffic offset these large parks.”
Whether you are on site and viewing in person, or are surveying a photo, you are encouraged to look for the FLO signature on the OAMH property.
On the property you see Olmsted’s masterful integration of invention and nature.
The FLO designed steps and landings in front of the hall create an elegant pedestal for the building – and bisect land his imagination directed … land that gently rolls, and in which rock and trees and bushes artfully … and pleasingly … and hospitably … support and commend the adjoining stone and glass and steel of the hall.
Please click here to be taken to a section of the PBS website dedicated to Frederick Law Olmsted, and content which includes a trailer of the PBS documentary, Frederick Law Olmsted: Designing America.